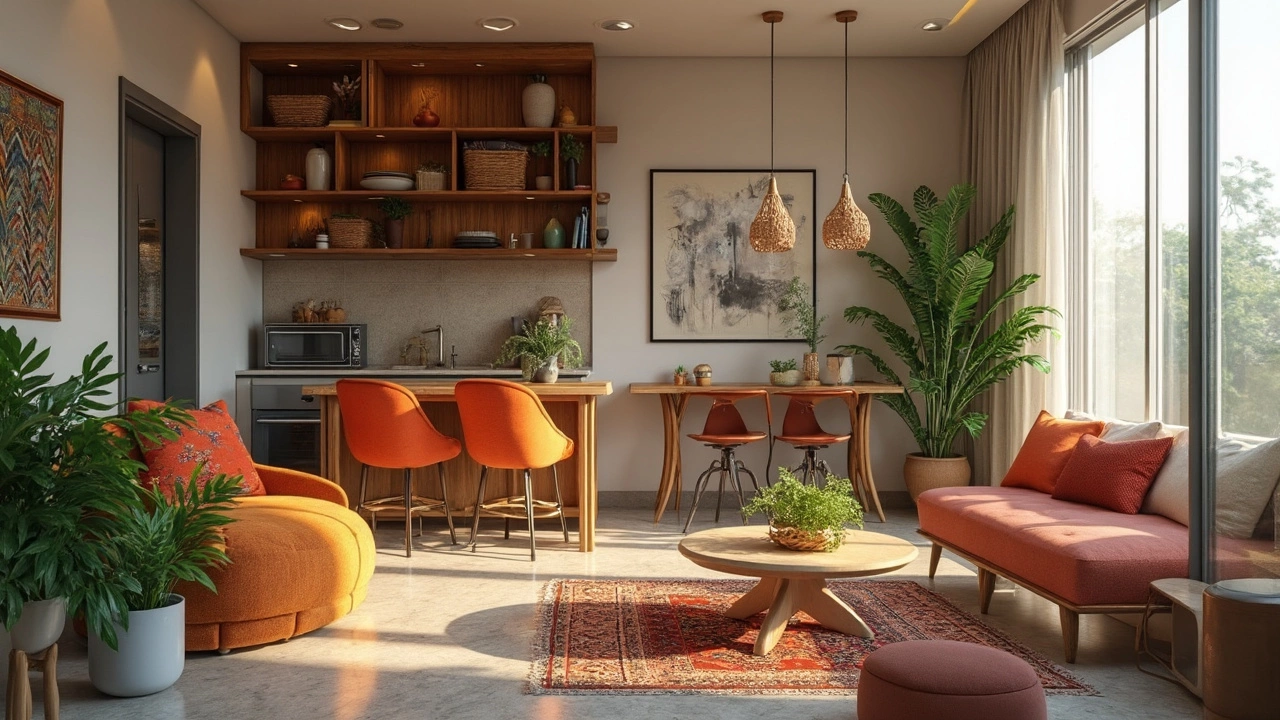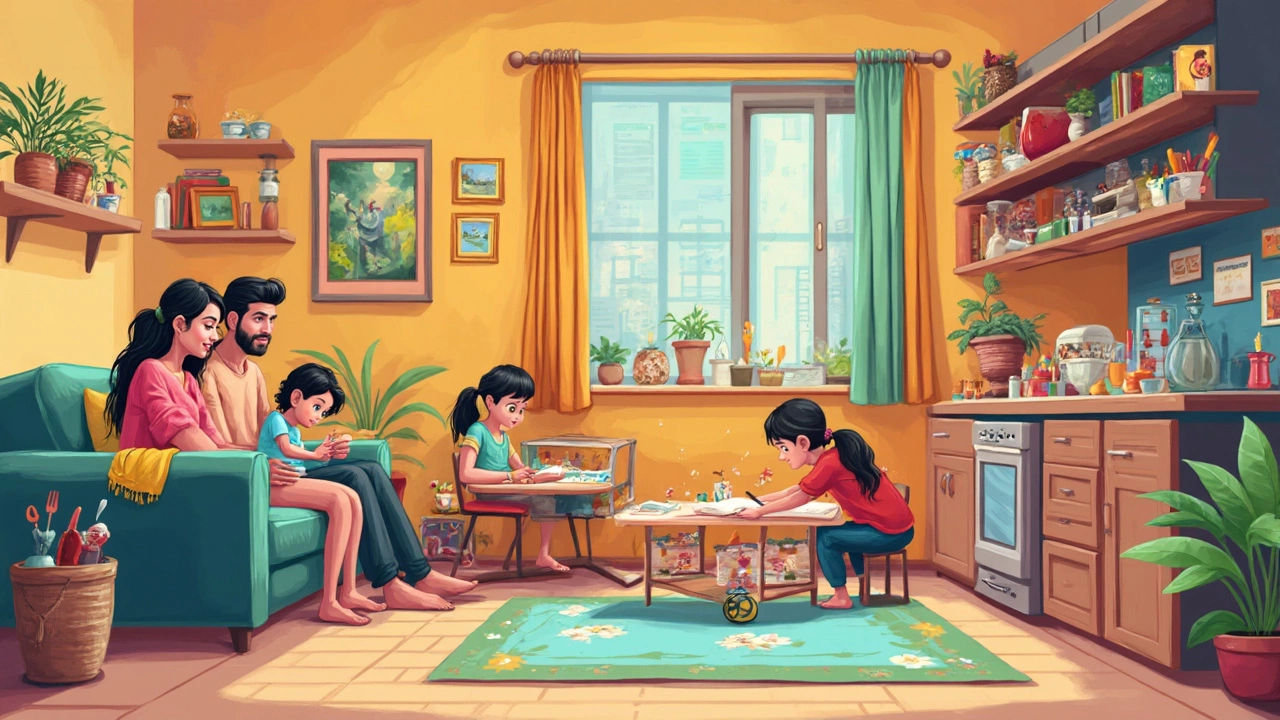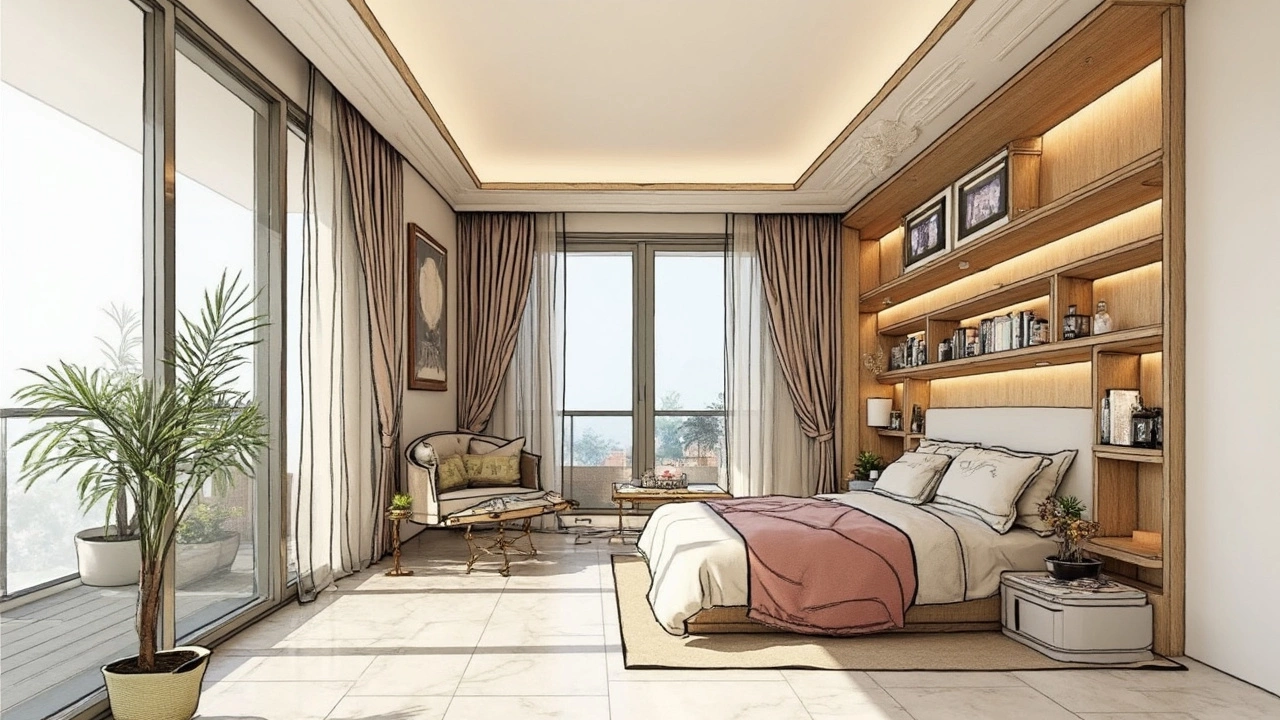How Big is a 700 Sq Ft 2BHK Apartment?

Mar, 23 2025
So, you're wondering if a 700 sq ft 2BHK apartment is big enough? It might surprise you, but for many city dwellers, it's more than sufficient. Your experience living in such a space depends a lot on how it's laid out. You'd be amazed by what smart design can do.
In cities like Los Angeles, where real estate prices are through the roof, 700 sq ft is actually pretty common. It's an efficient use of space, especially if you're not hosting grand parties every weekend. But what does that really mean for a 2BHK layout? Well, think about a decent-sized living room, two snug bedrooms, a compact kitchen, and don't forget the bathroom—it's all about balance.
Now, it's not just about squeezing furniture in. You need to think vertically and use all that wall space smartly. Vertical storage, like shelves and hanging storage, can make a world of difference. Get creative, maybe throw in a loft bed in one of the bedrooms to save space for a workspace underneath.
Understanding 700 Sq Ft
When someone says "700 sq ft," what usually comes to mind is a cozy space—great for singles, couples, or even small families. It's not about how much room you have, but how you use it. In many bustling cities, a 700 sq ft apartment is quite common, giving you the essentials without excess.
Think of it like this: with 700 sq ft, you're working with an area that's roughly the size of a decent-sized, single-car garage. In terms of layout, it often includes two bedrooms (a basic requirement for a 2BHK apartment), a small kitchen, and a bathroom. Each room isn't huge, but it serves its purpose well.
The Ideal Layout
One typical approach to using space efficiently in a 700 sq ft apartment is thoughtful layout planning. Usually, you'll find the living room centralized, with access to the kitchen and the bedrooms branching off. Privacy is key, especially if you're sharing the space, which is why smart layouts focus on separating sleeping areas from living areas.
Keep this in mind: instead of walls, which eat up space, use room dividers or even furniture to define areas. Open kitchen and living areas can maximize perceived space and allow for better interaction.
Square Footage Breakdown
| Area | Approximate Size (sq ft) |
|---|---|
| Living Room | 200 |
| Kitchen | 90 |
| Bedroom 1 | 120 |
| Bedroom 2 | 110 |
| Bathroom | 50 |
| Other areas (hallways, storage) | 130 |
These numbers aren't fixed but give you a good idea of how everything stacks up. It's all about dividing the living space in the most efficient way possible to cater to your lifestyle. With limited room, figuring out your priorities is crucial.
Layout Matters
If you're dealing with a 700 sq ft apartment, layout is your best friend. A good layout can make even limited space feel roomy and practical. The key is to maximize every square inch without making things cramped.
First off, open-concept designs can work wonders. Knocking down walls between the kitchen and living areas can create a sense of flow, making the space feel larger. It’s all about making spaces do double duty, like having a dining table that also transforms into a workspace.
Room Dimensions
Understanding typical room dimensions for a 2BHK apartment in 700 sq ft can help manage expectations. Here's a quick look:
| Room | Average Size |
|---|---|
| Living Room | 150 sq ft |
| Main Bedroom | 120 sq ft |
| Second Bedroom | 100 sq ft |
| Kitchen | 80 sq ft |
| Bathroom | 50 sq ft |
These dimensions vary, so tailoring the space to your lifestyle is important.
Furniture Arrangement
Avoid pushing furniture against the walls—it might sound counterintuitive, but floating furniture can actually make a room appear bigger. Invest in multi-functional furniture. Sofas that double as beds, retractable tables, or ottomans with hidden storage are perfect examples.
- Utilize every corner: Corners are often neglected spots, but a corner shelf or a small reading nook can add utility.
- Don’t ignore vertical space: Tall bookshelves or high-mounted cabinets can free up floor space.
- Use light colors: Light hues make spaces appear larger and more open.
Remember, the layout isn't just about fitting everything in—it's about creating a comfortable, livable space that meets your daily needs.

Optimizing Space
So, you've got a 700 sq ft apartment. It might not be sprawling, but with the right tricks, you can make it feel like a palace. The key? Smart use of space. Here's how you can turn a compact 2BHK apartment into a comfy and efficient home.
Create Zones
Small spaces thrive on organization. Think of your apartment as a series of zones. Even though walls might divide the rooms, you can still make distinct areas with rugs, curtains, or furniture placement. A bookcase can double as a divider between your living room and home office!
Maximize Vertical Space
One of the best-untapped resources is the vertical space. Installing shelves or cupboards up high opens up precious square footage on the floor. This strategy is perfect for storing books, decorative items, or extra kitchen supplies.
“In small apartments, think vertically. Shelving high up on walls can triple your storage space,” says interior design expert, Emily Henderson.
Furniture with Function
Multi-purpose furniture will be your best friend. Look for beds with built-in drawers, sofas that pull out into beds, or extendable tables. These pieces ensure your furnishings work double duty, saving you from clutter overload.
Keep It Light
Light colors can make a room feel bigger. Opt for pastel hues or whites on walls and large furniture pieces to reflect light and expand the perception of space. Mirrors can also do wonders, bouncing light around and creating the illusion of depth.
Statistics on Space Efficiency
Did you know that a well-utilized 700 sq ft apartment can house everything you need while still leaving room to breathe? Check out how room sizes typically break down:
| Room Type | Approx. Sq Ft |
|---|---|
| Living Room | 200 |
| Each Bedroom | 120 |
| Kitchen | 100 |
| Bathroom | 60 |
Getting the most out of your apartment isn't just possible—it's rewarding. With planning and creativity, small can be more than sufficient.
Lifestyle Suitability
When it comes to 700 sq ft apartments, lifestyle suitability is crucial. These apartments are particularly appealing for singles or couples who prioritize location over square footage. In bustling areas like downtown Los Angeles, being in the heart of the action can outweigh the need for more space.
For young professionals, a 700 sq ft 2BHK apartment often means a shorter commute and access to vibrant city life. Who needs sprawling square footage when you're surrounded by cafes, parks, and entertainment options right on your doorstep?
Small Families and 700 Sq Ft
Now, what about small families? A 700 sq ft apartment can still work if you're strategic. Kids don't necessarily require massive rooms, and shared spaces can be multifunctional. Think hybrid dining-living areas or dual-purpose bedrooms.
Data from real estate studies suggests that about 25% of urban families opt for smaller apartments due to affordability and amenities nearby. Location often trumps size when top-notch schooling districts and recreational areas are within reach.
Environmentally Conscious Choices
If you're into sustainable living, smaller spaces can have a lower environmental impact. Less area means less energy for heating and cooling, reduced furniture needs, and downsizing encourages minimalism. It's a win for your wallet and the planet.
Lastly, retirees or seasoned travelers might find a smaller home liberating. Without the burden of upkeep in a larger house, you can dedicate time and resources to experiences and adventures instead.
So, is a 700 sq ft apartment for everyone? Not exactly. But for many, it provides a sweet spot of coziness, affordability, and urban perks.

Design Tips
Living in a 700 sq ft apartment doesn't mean you sacrifice style or comfort. Let's break it down with some design tips that can turn your small space into a cozy haven.
1. Go Light with Colors
Using lighter shades for walls and furniture can make your 2BHK apartment feel larger and more open. Think whites, soft grays, or light pastels. If you love bold colors, use them as accents—like throw pillows or artwork.
2. Multifunctional Furniture
Invest in furniture that has more than one purpose. A couch that folds out into a bed or a coffee table with storage underneath can be game-changers. These pieces make it easier to maximize every square inch of your living space.
3. Mirrors Work Wonders
Mirrors reflect light and create the illusion of more space. Placing a large mirror across from a window can reflect natural light, making your apartment feel brighter and roomier. Try a statement mirror in your living room or bedroom.
4. Clear the Clutter
Keep things tidy to prevent your space from feeling cramped. Regularly declutter and consider stylish storage solutions like woven baskets or decorative boxes. Hide away things you don't use daily, but keep essentials within reach.
5. Vertical and High Shelving
Make the most of your walls! Install shelves higher up to store books, plants, or art. It's an excellent way to use space that often gets overlooked, and it keeps things off the floor, opening up your living area.
Data on Small Apartment Living
| Feature | Percentage of Users |
|---|---|
| Open Shelving | 65% |
| Multifunctional Furniture | 72% |
| Light Color Palettes | 78% |
Remember, living in a 700 sq ft apartment is all about getting creative. Use these tips as a starting point to make your home functional and inviting. It's about finding what works for you and making the space truly yours.