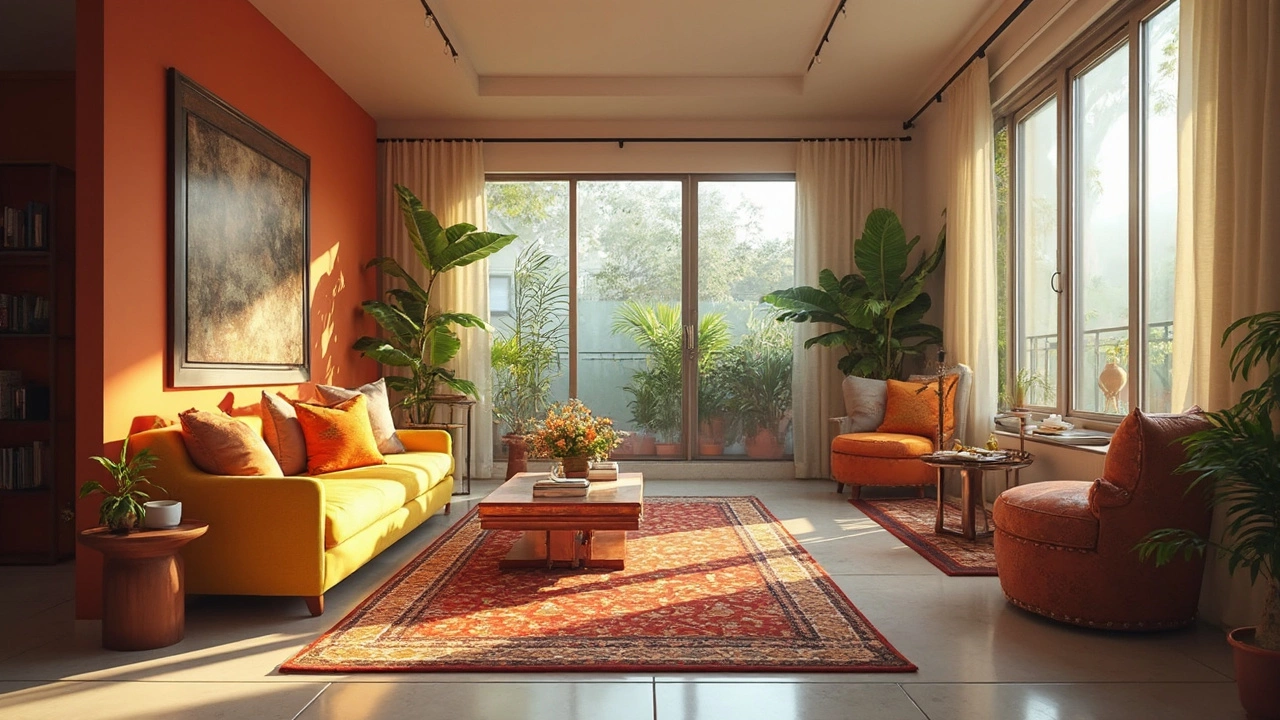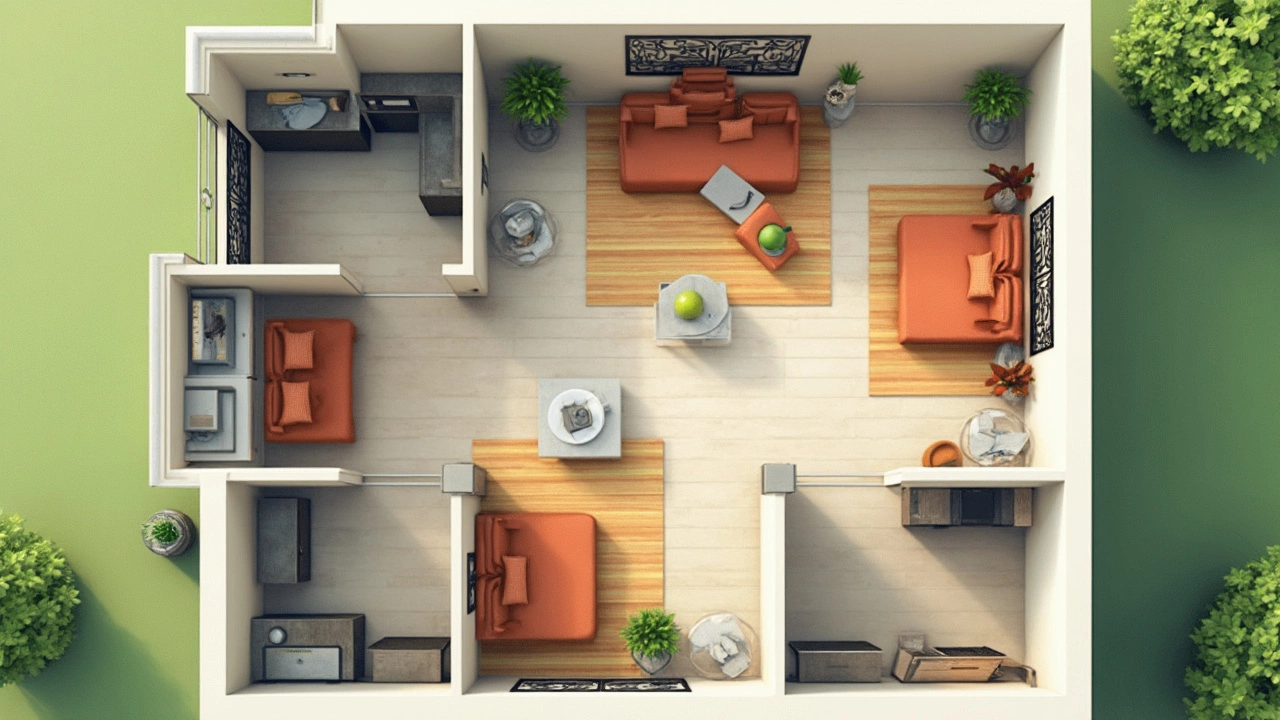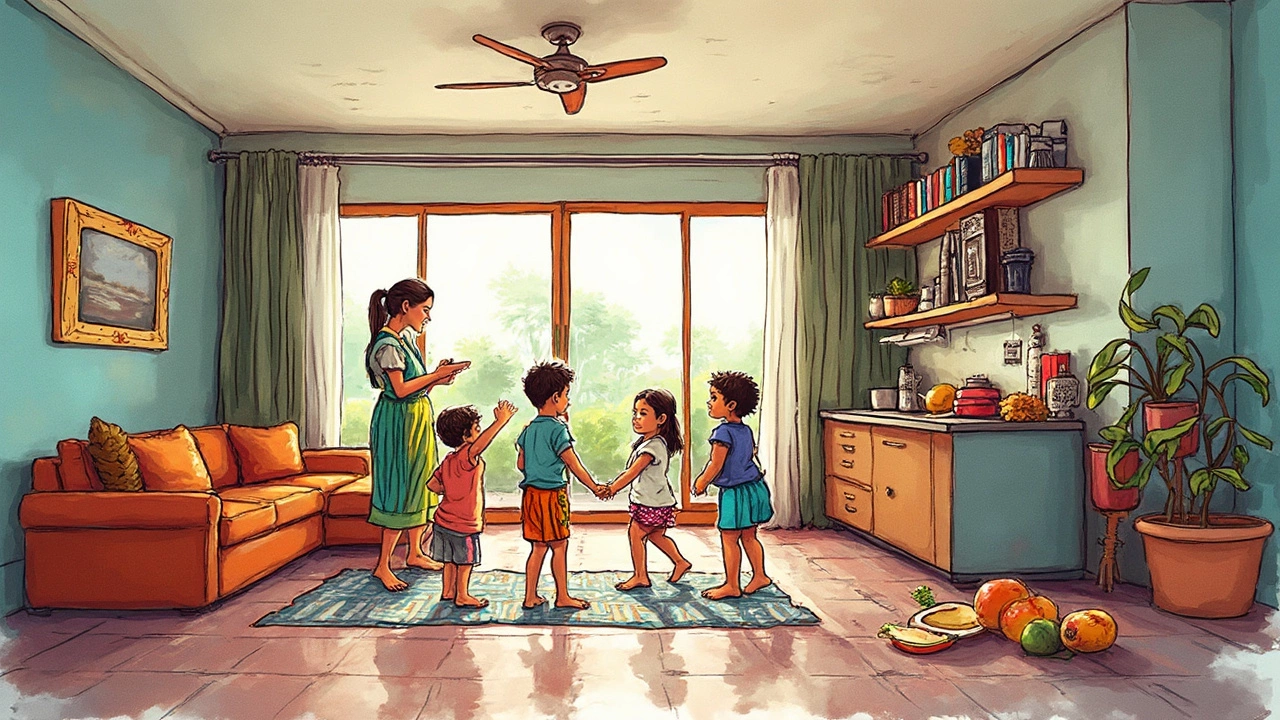How Much Space Do You Really Need in a 2BHK Apartment?

Apr, 6 2025
When you're on the hunt for a 2BHK apartment, figuring out how much space you need can feel like trying to solve a puzzle without all the pieces. You're not alone if you've asked yourself, 'How much space do I really need to be comfortable?' It's a question that's more about how we live than just square footage.
One of the first things to mull over is the number of people sharing the space. A couple might need less room than a small family or someone who loves hosting guests every other weekend. Each person adds a layer of complexity to your space requirements.
Now, square footage is essential, but it's not the only thing that matters. It's all about the layout, man! A well-thought-out design can make a smaller space feel like a little paradise. Think about open plans where the kitchen flows into the living room, making it easy to chat while cooking up your favorite dish.
- Understanding Space Needs
- Ideal Square Footage
- Maximizing Small Spaces
- Furniture and Layout Tips
- Lifestyle and Comfort Considerations
Understanding Space Needs
Grasping how much space you need in a 2BHK apartment is more than just estimating square footage; it's about tailoring your living area to fit your lifestyle and comfort. Not all square footage is created equal, and the way space is utilized can significantly enhance or detract from comfort.
For starters, ask yourself: Who's going to live here? A single person might find 600-700 square feet perfectly fine, while a family might aim for something closer to 850 square feet. More occupants mean more activities like cooking, playing, and relaxing, which all demand room to move around without tripping over each other.
Think about your daily routines. Do you work from home and need a separate space for an office? Or is a cozy dining area a must-have for family dinners or entertaining friends? Understanding these needs helps determine the layout you should be prioritizing.
Consider these questions:
- How much storage do you need for clothes, gadgets, or hobby-related items?
- Is there enough space in the living room for everyone to sit comfortably?
- Do you need an eating area separated from your work zone?
People often overlook storage, but it can be a game-changer. Built-in shelves or clever under-bed storage solutions can free up valuable living space, making a smaller apartment feel larger and less cluttered.
It's also worth mentioning the influence of natural light. Proper lighting can make any small space feel open and airy, enhancing your overall comfort. Keep an eye out for layouts that maximize window space!
| Number of People | Recommended Sq Ft |
|---|---|
| 1 | 600-700 |
| 2 | 750-850 |
| 3-4 | 850-1000+ |
The table gives a rough idea of the space you might aim for based on the number of occupants. It's smart to visit apartments that align with these size ranges to get a practical sense of how these numbers translate into actual space.
Ideal Square Footage
Let's break it down: the sweet spot for a comfortable 2BHK apartment usually falls between 800 to 1,200 square feet. Why this range? It offers enough room for basic amenities while still maintaining that cozy feel.
In a typical setup, a living room might gobble up around 200 to 300 square feet, giving you ample space to relax without feeling hemmed in. Bedrooms often take up about 120-150 square feet each, ensuring that they're not just sleep chambers but also places where you can unwind.
Here's a handy tip for those looking for space requirements: prioritize quality over quantity. It's not about having a ton of space but making that space work for you. An efficient layout can make even smaller apartments feel much larger by reducing those annoying wasted areas.
When choosing your 2BHK apartments, consider communal areas. Kitchens that open up into dining or living spaces are super convenient. They let you entertain or watch the kids while you whip up dinner. Plus, these open spaces make everything feel a bit more breathable.
And if numbers help you visualize better, check this out:
| Area | Square Footage |
|---|---|
| Living Room | 200 - 300 sq ft |
| Each Bedroom | 120 - 150 sq ft |
| Kitchen | 80 - 150 sq ft |
| Bathrooms | 40 - 70 sq ft each |
Finding the right balance of living space isn't just about numbers. Think about how you live your life. Do you need a dedicated office nook, or is a cozy reading corner a priority? Tailor your space according to what matches your lifestyle. Simply put, make every square foot count!

Maximizing Small Spaces
Living in a smaller 2BHK apartment doesn't mean you have to sacrifice comfort or style. It's all about being smart with your space and getting a little creative. Let's break down some tips and tricks to make the most out of every square foot, so you can live comfortably without feeling cramped.
First off, multi-functional furniture is your best friend. Think about getting a bed with storage drawers underneath or a coffee table that can double up as a storage unit. Furniture that serves more than one purpose can save tons of space and keep things tidy.
Next up, it’s time to think vertical. If your floor is getting a little too crowded, go up. Wall-mounted shelves and tall bookcases not only provide extra storage but also draw the eye upward, making the room feel more expansive. Floating shelves are especially great for keeping things accessible without taking up floor space.
Don't forget about those corners! Often overlooked, corners can be perfect for small desks, compact sitting areas, or corner shelves. Make every inch count!
A few quick decor tweaks can also make a big difference. Mirrors can make spaces feel larger and more open by bouncing light around the room. Plus, using light-colored paints and finishes can also add to the airy feel, making your 2BHK look bigger.
Let’s talk about the kitchen and bathrooms. These spaces can get cluttered, fast. Consider installing under-cabinet lighting to free up counter space and add a chic touch. In the bathroom, storage baskets and over-the-door racks can help keep things tidy and in order.
Here's a little table to give you some perspective:
| Space-Saving Idea | Benefit |
|---|---|
| Wall-Mounted Shelves | Maximizes vertical space |
| Multi-Functional Furniture | Combines storage and utility |
| Light Colors | Makes rooms feel larger |
| Mirrors | Adds depth and light |
Lastly, always remember less is more. Try to reduce clutter by regularly decluttering and only keeping what you truly love or need. By keeping things simple and functional, your living space won't just be comfortable; it’ll also be a place you love to call home.
Furniture and Layout Tips
Getting the right furniture and layout can make or break the vibe of your 2BHK apartment. We're not all blessed with endless space, so we gotta be smart about it. You're gonna want pieces that do double duty and layouts that keep things flowing.
Start with the living room. Think sectionals that can cozy up a corner, giving you more room to move around. Ottomans with hidden storage or coffee tables with shelves can tuck away clutter. If you're always tight on seating, modular sofas can adapt whenever guests swing by.
Your dining area can be a real space-saver, too. Drop-leaf or extendable tables give you more options without hogging the place. Stackable chairs are a lifesaver when you need extra seating but no permanent commitment.
For the bedrooms, go for beds with storage drawers underneath. Platforms or beds with high raisers can accommodate boxes, getting the most out of every nook. Walls aren’t just for pictures, use floating shelves for books, décor, or essentials.
- Choose multi-purpose furniture. This includes sofa beds or desks that convert into dining tables.
- Avoid bulky items like oversized recliners; go for sleek designs that maximize floor area.
- Use room dividers to create zones without closing up space. Curtains, plants, or bookshelves can define areas without walls.
- Opt for light colors to make spaces feel larger. Mirrors can also open up small rooms by reflecting light and giving an illusion of more room.
Furniture and layout aren't just about fitting in the space; it's about making your home feel as comfy and efficient as possible. With some savvy choices, even a small apartment can feel like a mansion.

Lifestyle and Comfort Considerations
When it comes to living comfortably in a 2BHK apartment, it's not just about fitting furniture into the space—it's about molding the environment to fit your lifestyle. Are you a minimalist who thrives on open space, or do you lean toward cozy, snug environments with more furniture and decor? Your lifestyle heavily influences the space you'll need to feel right at home.
For those who love to entertain, consider how you can create versatile spaces. A foldable dining table can save space yet accommodate guests when needed. Want to host movie nights often? Then a comfy, spacious couch may take center stage in your living room. However, if you're more about the solitude, a smaller sitting area with lush plants and natural light might do the trick.
If you work from home, creating a dedicated workspace is key. Look for a nook or corner that can keep you free from distractions. You don't need a huge office area, but a small desk and some creative storage solutions can keep your home office functional and charming without crowding your living space.
For families with kids, safety and practical layout are top priorities. Opt for rounded furniture to avoid sharp injuries and consider durable, stain-resistant materials. Cupboards placed high with child-lock options are ideal for storing items kids shouldn't reach.
The sense of comfort also vastly changes with hobbies. If you are a gym enthusiast, incorporating folding equipment or investing in pull-up bars that occupy minimal room can cater to your fitness goals right at home. Meanwhile, an art aficionado may want to set aside a corner for an easel and supplies without cramping up the area.
While customizing your 2BHK apartment to match your lifestyle, consider practical aspects like ventilation, natural lighting, and soundproofing. Good airflow and sufficient lighting can enhance the overall feel of your space, making it more livable and enjoyable.